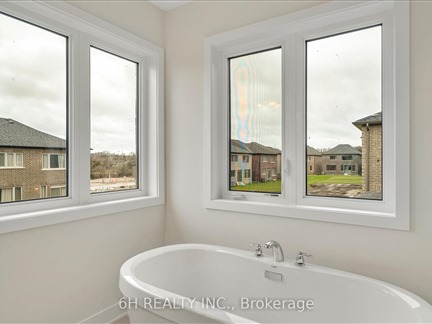816 Griffin Tr
FOR RENT
$3,200

➧
➧








































Browsing Limit Reached
Please Register for Unlimited Access
3 + 1
BEDROOMS3
BATHROOMS1
KITCHENS7
ROOMSX12002978
MLSIDContact Us
Property Description
**Experience Luxury Living at Nature's Edge Peterborough** Step into a meticulously crafted 3-bedroom, 2.5-bathroom home within the prestigious Nature's Edge Peterborough community. Offering 2246 sq ft of bright, open-concept living space, this residence is perfect for modern families and entertaining. The gourmet kitchen is a chef's dream, featuring modern appliances, sleek countertops, and abundant storage. A generously sized den provides the perfect spot for a home office, study nook, or cozy reading area. High-quality finishes throughout the home exude elegance and sophistication, while large windows flood the living areas with natural light, creating a warm and inviting atmosphere. Nestled in the serene Nature's Edge community, this home offers access to picturesque landscapes, scenic walking trails, and a vibrant, welcoming neighborhood. With its bright layout and thoughtful design, this home has the potential to be customized further to suit your needs. Don't miss the chance to make this exceptional home yours and enjoy all that Nature's Edge Peterborough has to offer.
Call
Call
Property Details
Street
Community
Property Type
Detached, 2-Storey
Approximate Sq.Ft.
2000-2500
Fronting
East
Basement
Unfinished
Exterior
Brick, Concrete
Heat Type
Forced Air
Heat Source
Gas
Air Conditioning
Central Air
Water
Municipal
Parking Spaces
2
Driveway
Pvt Double
Garage Type
Attached
Call
Room Summary
| Room | Level | Size | Features |
|---|---|---|---|
| Great Rm | Main | 17.49' x 12.99' | Open Concept, Window, Hardwood Floor |
| Kitchen | Main | 12.99' x 12.99' | Quartz Counter, Breakfast Bar, Tile Floor |
| Breakfast | Main | 10.99' x 12.99' | Open Concept, Sliding Doors, Tile Floor |
| Prim Bdrm | 2nd | 12.99' x 16.34' | 5 Pc Ensuite, W/I Closet, Broadloom |
| 2nd Br | 2nd | 10.01' x 12.66' | W/I Closet, Ensuite Bath, Broadloom |
| 3rd Br | 2nd | 12.99' x 10.43' | W/I Closet, Ensuite Bath, Broadloom |
| Den | 2nd | 6.00' x 9.84' | Vaulted Ceiling, Broadloom, Window |
Call
Listing contracted with 6H Realty Inc.








































Call