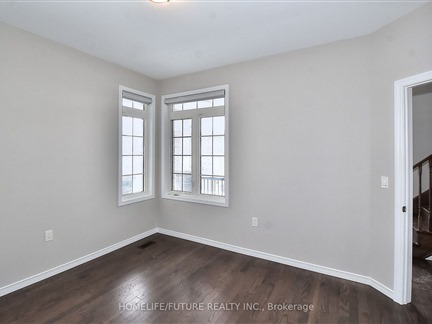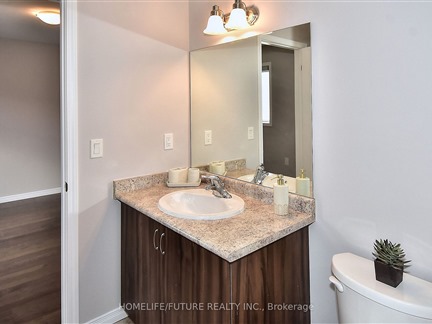39 Summer Lane
Lakefield, Smith-Ennismore-Lakefield, K9L 0G4
FOR SALE
$1,149,000

➧
➧








































Browsing Limit Reached
Please Register for Unlimited Access
4 + 2
BEDROOMS6
BATHROOMS1 + 1
KITCHENS12
ROOMSX11998481
MLSIDContact Us
Property Description
Stunning 2-Unit Legal Detached Full Brick Home With Ravine Views WOW! This 8-Year-Old, 2-Story Brick Home Is A Rare Gem That Offers Both Luxurious Living And Incredible Income Potential. Located Just Minutes From Trent University, The Zoo, And Only 10 Minutes From Peterborough's Vibrant Downtown. This Home Is Perfectly Positioned For Convenience And Natural Beauty. Main Upper Unit 4 Bedrooms, 4 Bathrooms: Spacious And Stylish, With Hardwood Floors Throughout. Main Floor Office/Den: Perfect For Working From Home Or As A Cozy Retreat. Open-Concept Living: The Main Floor Boasts All-New Lighting, Trim, And Paint. Walk-Out To Nature: Step Onto The Expansive Deck Overlooking A Serene Ravine With No Neighbors In Sight Pure Tranquility And Privacy! Primary Suite: Includes A Luxurious 4-Piece Ensuite And A Generous Walk-In Closet. Main Floor Laundry: Convenience At Its Finest. Legal Basement Unit 2 Bedrooms, 2 Bathrooms: Modern And Fully Equipped With Its Own Laundry Facilities. Separate Entrance: Ideal For Tenants Or Extended Family. Concrete Walkway: Provides Easy Access And Durability. Exterior And Location Double Car Garage: Plenty Of Space For Vehicles And Storage. No Sidewalk: Offers Additional Driveway Parking. Ravine Lot: Enjoy Breathtaking Views And Natural Surroundings. Close To Trails And Amenities: Access Walking And Biking Trails, Trent University, And More Within Minutes. This Home Is 100% Move-In Ready And Perfect For Families, Investors, Or Anyone Seeking A Peaceful Yet Convenient Lifestyle. Whether You're Looking To Live In One Unit And Rent Out The Other, Or Accommodate Extended Family, This Property Checks All The Boxes. Dont Miss Your Chance To Own This Exceptional Home On Peterborough's Northern Edge! Schedule Your Private Showing Today.
Call
Listing History
| List Date | End Date | Days Listed | List Price | Sold Price | Status |
|---|---|---|---|---|---|
| 2018-04-12 | 2018-07-09 | 89 | $699,999 | - | Expired |
| 2022-08-31 | 2022-10-07 | 37 | $3,195 | $3,200 | Leased |
| 2019-10-02 | 2019-11-01 | 30 | $2,400 | - | Terminated |
| 2019-10-02 | 2019-10-28 | 27 | $649,000 | $630,000 | Sold |
Property Features
Clear View, Fenced Yard, Grnbelt/Conserv, Library, Park, Public Transit
Call
Property Details
Street
Community
Property Type
Detached, 2-Storey
Approximate Sq.Ft.
2500-3000
Lot Size
40' x 100'
Fronting
North
Taxes
$5,449 (2024)
Basement
Apartment, Sep Entrance
Exterior
Brick
Heat Type
Forced Air
Heat Source
Gas
Air Conditioning
Central Air
Water
Municipal
Parking Spaces
2
Driveway
Available
Garage Type
Attached
Call
Room Summary
| Room | Level | Size | Features |
|---|---|---|---|
| Family | Main | 14.04' x 16.40' | Fireplace, Window, Hardwood Floor |
| Kitchen | Main | 13.32' x 22.83' | Quartz Counter, Combined W/Dining, W/O To Balcony |
| Dining | Main | 13.32' x 22.83' | Hardwood Floor, Combined W/Kitchen, W/O To Balcony |
| Office | Main | 10.83' x 10.17' | Hardwood Floor, Large Window |
| Prim Bdrm | Upper | 14.01' x 16.90' | W/I Closet, 5 Pc Ensuite, Hardwood Floor |
| 2nd Br | Upper | 10.17' x 12.99' | Vaulted Ceiling, W/I Closet, Hardwood Floor |
| 3rd Br | Upper | 10.01' x 12.99' | Large Closet, Hardwood Floor |
| 4th Br | Upper | 10.99' x 12.99' | 3 Pc Ensuite, Large Closet, Hardwood Floor |
| Kitchen | Lower | 5.58' x 11.48' | Quartz Counter |
| 5th Br | Lower | 9.09' x 20.51' | Large Window, Large Closet |
| Br | Lower | 12.40' x 10.40' | Large Window, Large Closet |
| Family | Lower | 13.29' x 13.12' | Large Window, Combined W/Dining |
Call
Listing contracted with Homelife/Future Realty Inc.








































Call