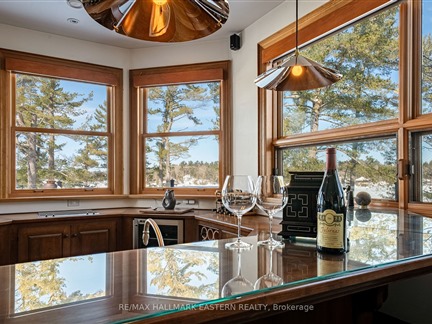2884 FIRE ROUTE 47
FOR SALE
$6,399,000

➧
➧








































Browsing Limit Reached
Please Register for Unlimited Access
6
BEDROOMS6
BATHROOMS1
KITCHENS22
ROOMSX12015128
MLSIDContact Us
Property Description
Serenity on Stony Lake Rising up on this beautiful peninsula of granite rock rests "Serenity" - A sanctuary encompassing 770 ft of privacy, crystal clear water, towering pines, and 3.34 acres of captivating views over the windswept islands of Stony Lake. This 8000 sf. custom post & beam beauty provides ample space to host friends & family in the utmost of comfort and style. Included is a spectacular two story boathouse with multiple slips & lifts, living quarters with bath above, a lovely guest cabin/ gym/ playroom and a three bay heated garage. The main house offers features such as 5 luxurious bedrooms and 6 bathrooms, a fully equipped one bedroom guest apartment with private entrance, luxurious master suite, 6 fireplaces, sauna, steam room, wet bar, custom double sided fireplace, entertainers kitchen, butlers pantry and so much more. Relax on sunrise and sunset docks, visit friends on multiple granite seating areas, decks & ensuite balconies. Swim, kayak, paddleboard and play in clean deep water with easy entry steps. Gaze at a million stars from the oversized hot tub, chase butterflies in the wildflower gardens and marvel at the fireflies dancing in the woods at night. Group of Seven views out of every window as though you are living in a painting. Slip into your flip flops and boat to Juniper Island where cottagers meet new friends for tennis, sailing, ice cream, movie night and more. Life long friendships are forged at this magical island just minutes away by boat. Golf at Wildfire, boat for dinner at Harbortown, Lock 27, Burleigh Lodge and more. World class fishing right at your dock, a boaters paradise, the planet is at your doorstep as this is part of the Trent Canal system. The options are endless. Just 1.5 hrs from the GTA and 15 minutes to the charming village of Lakefield for shopping and fun. Serenity awaits!
Call
Listing History
| List Date | End Date | Days Listed | List Price | Sold Price | Status |
|---|---|---|---|---|---|
| 2024-06-27 | 2024-09-12 | 77 | $7,295,000 | - | Terminated |
| 2024-06-05 | 2024-06-27 | 22 | $8,600,000 | - | Terminated |
| 2013-10-17 | 2014-04-30 | 196 | $4,888,000 | - | Expired |
| 2014-06-04 | 2014-10-31 | 150 | $4,498,000 | - | Expired |
| 2013-10-16 | 2014-06-02 | 229 | $4,888,000 | - | Terminated |
| 2011-07-18 | 2013-07-27 | 743 | $4,990,000 | - | Expired |
| 2020-09-14 | 2020-11-14 | 61 | $6,850,000 | - | Expired |
Property Features
Electric Car Charger, Golf, Rec Centre, Waterfront, Wooded/Treed
Call
Property Details
Street
Community
Property Type
Detached, 2-Storey
Lot Size
770' x 365'
Acreage
2-4.99
Fronting
West
Taxes
$31,062 (2024)
Basement
Part Bsmt, Unfinished
Exterior
Log, Stone
Heat Type
Forced Air
Heat Source
Propane
Air Conditioning
Central Air
Water
Well
Parking Spaces
8
Driveway
Private
Garage Type
Attached
Call
Room Summary
| Room | Level | Size | Features |
|---|---|---|---|
| Foyer | Main | 3.28' x 15.52' | |
| Living | Main | 19.46' x 31.89' | |
| Dining | Main | 14.73' x 20.60' | |
| Family | Main | 20.60' x 35.50' | |
| Kitchen | Main | 22.60' x 19.26' | |
| Pantry | Main | 7.19' x 5.81' | |
| Prim Bdrm | 2nd | 22.41' x 29.69' | |
| Br | 2nd | 17.45' x 23.06' | |
| Br | 2nd | 12.07' x 19.19' | |
| Br | 2nd | 14.01' x 17.85' | |
| Laundry | 2nd | 8.89' x 11.35' | |
| Other | 2nd | 18.18' x 27.36' |
Call
Listing contracted with Re/Max Hallmark Eastern Realty
Similar Listings
A Precedence Has Been Set! This NEW WATERFRONT RESIDENCE Is Striking & Unmatched In The Caliber Of Construction & Finishes. Sited On A Double Lot, Boasting Over 200 Feet Of Armour Stone Shoreline. An Ideal Multi-Generational Family Waterfront Home. This Residence Offers A Generous & Open Floor Plan, 6 Bedrooms Including Upstairs Penthouse Suite, 6 Bathrooms, Over 9,500 Square Feet Of Living Space, 6 Car Heated Upper Garage, 6 Car Heated Lower Garage, Stone Boathouse With Rooftop Deck & Marine Rail, Fire Pit & The List Goes On. The Great Room Features Grand Cathedral Ceiling Brought To Life With Beams & Pot Lights. A Luxurious Kitchen Hosts Quartz Counters, Herringbone Backsplash, Double Islands, Walk-In Pantry, And Top-Tier Appliances. One Can Revel In The Lake Views From The Sprawling Outdoor Deck Located Off Of The Main Living Level That Provides Covered/Uncovered Areas For Entertaining & Relaxation. One Of The Most Remarkable Homes Ever To Come On The Market In The Kawartha Lakes! An Opportunity Not To Be Missed!
Call








































Call
